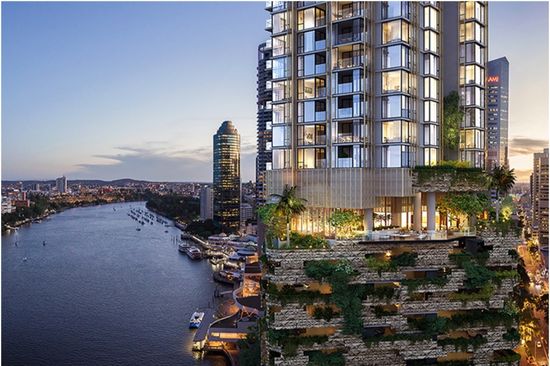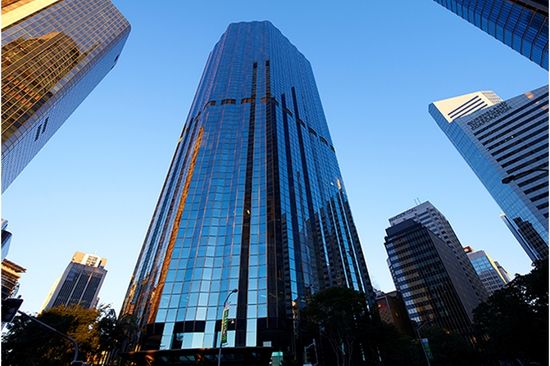This high-rise residential building has been created for the Queensland climate, the building catches the breezes and shade from the sun, and is a habitable, living subtropical garden designed to deliver the aspirations of the Brisbane City Centre Master Plan.
However, this building design generated some significant fire engineering challenges related to the atrium design, smoke hazard management, egress, fire spread, and fire system configuration to enable compartmentation. Furthermore, the conceptualisation of the building as being environmentally green introduced the option for every parking spot within its elevated carpark to be fitted with a trickle feed charger.
Through the fire engineering design, the intent of the original design to have the building open and airy was maintained whilst the fire safety of the building’s original design was significantly increase, a fundamentally targeted fire sprinkler system was also designed to deal with the potential additional fire load and limit the spread of fire. Through Dr Adam Ervine, Bloom continued this fire engineering to also address passive fire protection non‑compliances.

This existing high-rise office building was designed and constructed in the early 1980s and over the years has undergone several upgrades, modifications, renovations, and additions. The original construction of the façade included an internal fire rated spandrel design, which reduced the level of visibility out off and light into the building.
Bloom was engaged to review the fire stopping design at the slab edge and coordination with the façade to enable an increase the level of visibility and provide the building with a fuller height glazing appearance. This was achieved through the use of novel building products and materials to fire and smoke stop the façade cavity, and enabled via Bloom’s fundamental understanding of their performance and operation.

The site includes several large warehouse style buildings, owned and operated by Multinail, an Australian family owned business specialising in the provision of high quality metal connectors, software, machinery and engineering services.
The function and use of the buildings consisted of the manufacturing of steel presses for production of timber frames (e.g., roof trusses) and therefore the combustible fire load contained within the buildings is relatively low. This unique set of building parameters provided the opportunity fire engineering, provided by Bloom, to rationalise several key fire related features including fire rating, smoke hazard management, fire brigade access, and fire hydrant performance, as well as completely removing the need for fire sprinkler protection.
Through this fire engineering process optimised outcomes were achieved, helping enable the efficiency and quality of the Multinail business.

Dr Ervine has specialised content expertise in fire dynamics, structural fire analysis, occupant characteristics, computational modelling, and risk assessments. This experience spans diverse projects featuring a range of building types, including residential, hotel, retail, commercial, industrial, aged care, education, and airport facilities, in addition to mixed use developments.

© 2023 Bloom Fire Consulting
ABN: 69 642 845 252